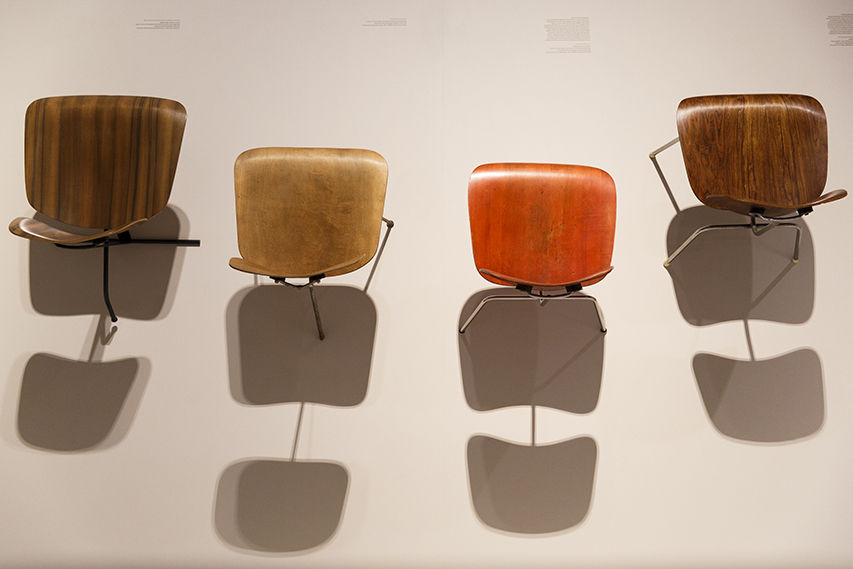Charles and Ray Eames, husband and wife, were one of the foremost design teams of the 20th century.
Charles’ background was in architecture. One of his first commissions was St. Mary’s Catholic Church in Helena-West Helena, Arkansas (1934). Architectural Forum published a review, after which well-known Finnish architect Elliel Saarinen offered Eames a fellowship to the Cranbrook Academy of Art in Michigan, where he would eventually head the industrial design department.
That’s where Charles met Ray, whose background was in painting and color. They married in 1941 and moved to Los Angeles. The documentary “Eames: The Architect and the Painter” tells the story.
For years, 901 Washington Boulevard in Venice was the design team’s nerve center. Walking into the Eames Office, one former employee observed, was like walking into a circus: animation stands, photographs spread out on tables, models, a screening room, a woodshop, salt water tanks, all with the je ne sais quoi Eames patina.
The Eames didn’t hold with rigid rules. A design degree wasn’t necessary in order to work for them, but rather imagination, flexibility, intuition, the ability “to think and to see” — and a capacity for incredibly hard work.
“For them, these names like painter and architect, they weren’t job descriptions; they were ways of looking at the world.”
“Life was fun, was work, was fun, was life.”
“People would say it’s childlike behavior, but what’s wrong with that?”
Theirs was very much a collaborative effort: “Anything I can do, Ray can do better,” Charles quipped. One co-worker observed: “[Ray] made paintings out of what she was surrounded by. Everything she touched, she turned into something magical.”
Their approach was playful and joyful. Designs to which one or both of the Eames contributed include the “Kleinhans Music Hall Chair” (1939-40), the “Molded Plywood Pilot’s Seat” (1943), “Donstrosity” prototype lounge (1946) and the “Hang-It-All” (1953).
After decades of trial and error with molded plywood, around 1956 they developed the much-imitated but never-surpassed Eames Lounge and Ottoman.
Their ability to think outside the box hardly stopped at furniture design. The Eames Office created toys and games, developed exhibitions and produced 125 short films. “We don’t make art; we solve problems” was a favorite maxim. They were approached by and worked with the corporate giants of their day: IBM, Polaroid, Westinghouse.
But here in Southern California, perhaps their best known work grew out of the “Case Study” program developed by Arts & Architecture magazine in the late 1940s. The aim of the program was to invite a series of esteemed architects to “hypothesize” a modern household, develop a cost-effective design that would meet its requirements and actually build a house using contemporary materials and construction processes.
In response, Charles and Ray designed and built the Eames House, also known as Case Study House #8, the iconic mid-century modern home on Chautauqua Boulevard in Pacific Palisades in which they lived until their deaths. Ray died in 1988, 10 years to the day after Charles.
The house and studio, made principally of prefabricated, off-the-shelf steel industrial parts, was hand-constructed in a matter of days, and remains a landmark of modern architecture.
Today, the Eames Foundation offers exterior visits for 10 bucks, private interior tours for $275 and up ($200 for members) and specialty events. All require reservations.
Needless to say, I contented myself with an exterior visit. “The curtains and various windows will be open during your visit so you may view the interior. We think you will be pleasantly surprised at how much you can see of the interior through the windows that surround the house,” the website assured.
Probably not the contents of the medicine cabinet, bedside table drawers or fridge — places I personally like to snoop through, but still.
Though the 1.4-acre site now overlooks traffic-clogged Pacific Coast Highway and a liquor store, the secluded property is still lovely, with eucalyptus trees casting dappled shade, cascades of nasturtiums and groupings of potted plants.
The house itself is all steel, glass and right angles, but Ray, I was thrilled to note, did not have a bone of soulless “minimalism” in her. She was a tchotchke hound: all about lending the high ceiling, open floor plan and indoor-outdoor vibe warmth and hominess with dolls, books, shells, rocks, flowers and baskets.
The boards with photos and commentary grouped on the lower “meadow” are wonderfully informative:
“We agreed that the house must make no insistent demands for itself, but rather aid as a background for life in work. This house acts as a reorientor and shock absorber.”
“Just as a good host tries to anticipate the needs of his guest, so a good architect or a designer or a city planner tries to anticipate the needs of those who will live in or use the thing being designed.”
“Take your pleasure seriously.”
And as the writer of a weekly column that is life, is fun, is — not to put too fine a point on it — work, I especially liked this one: “Never let the blood show.”
Heather King is a blogger, speaker and the author of several books.

